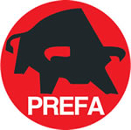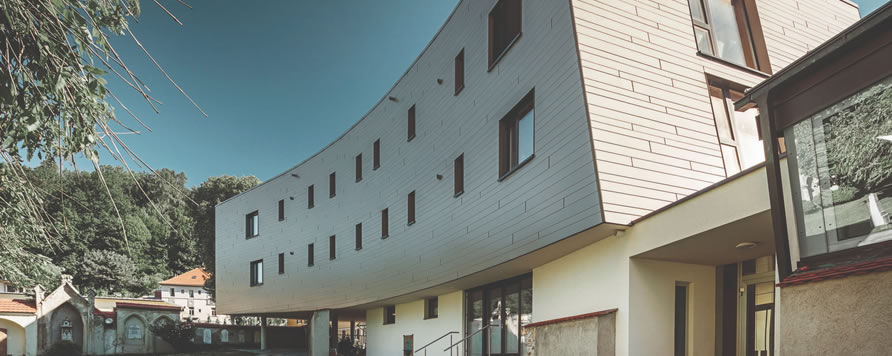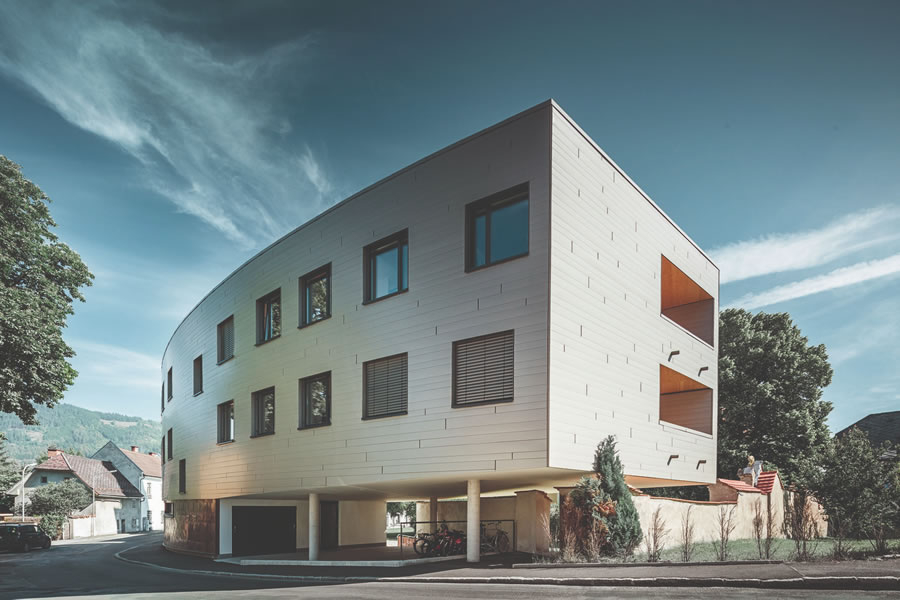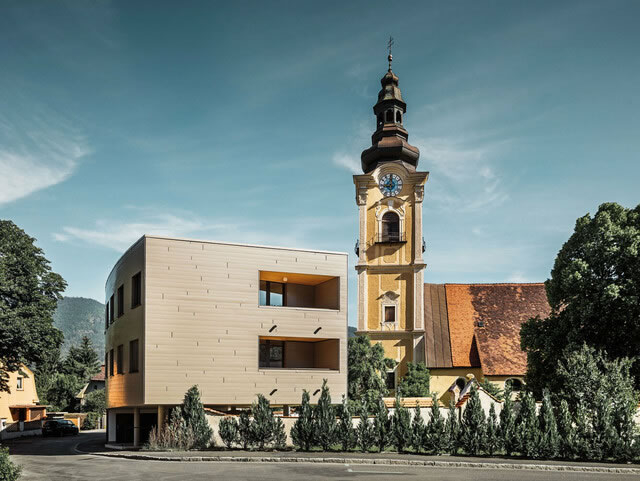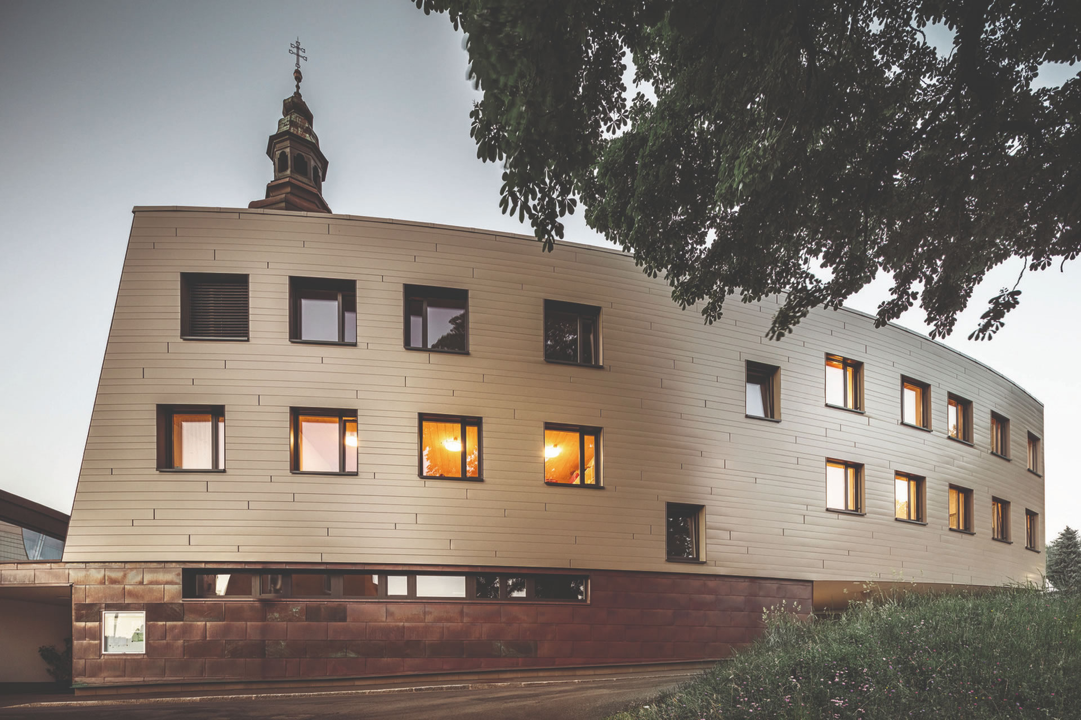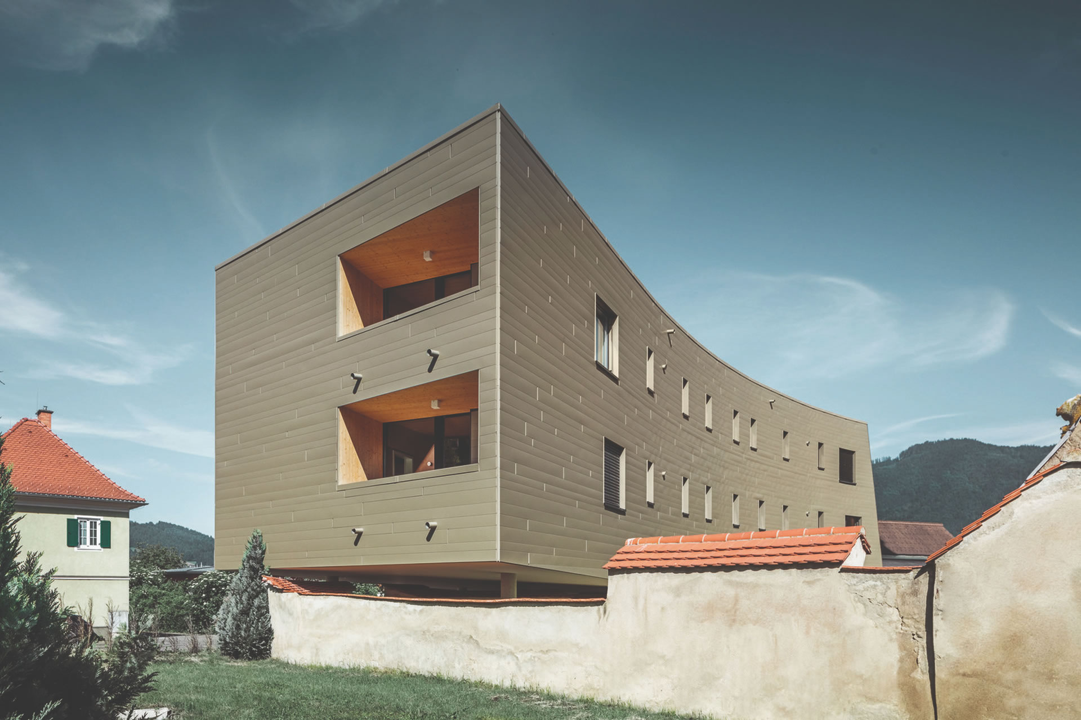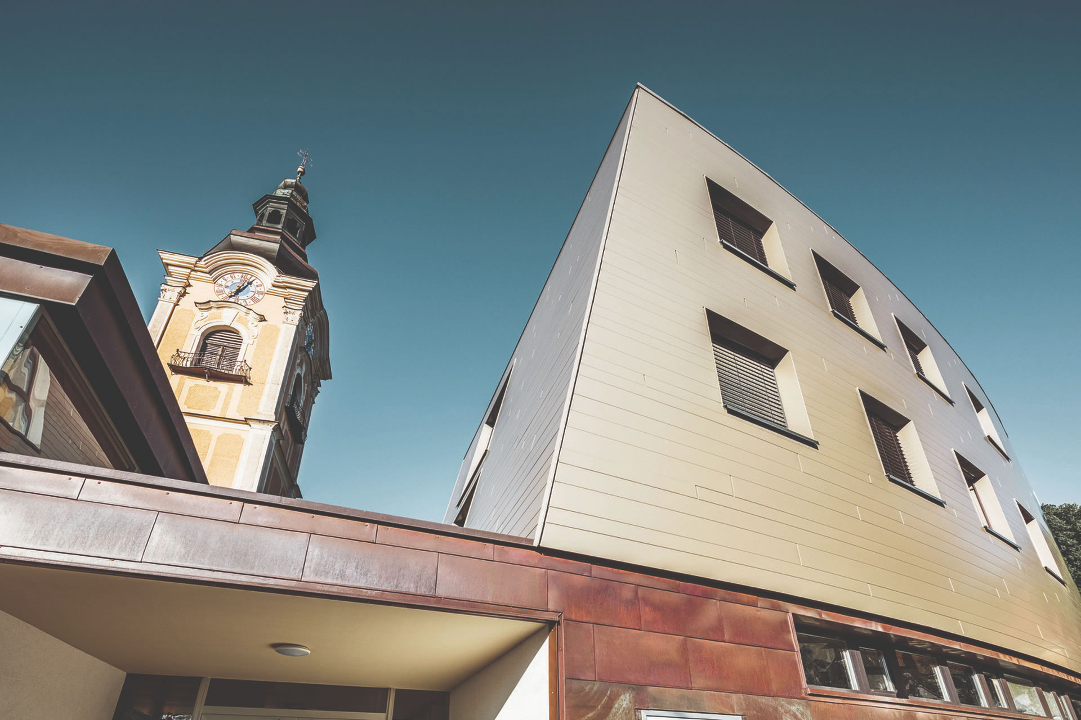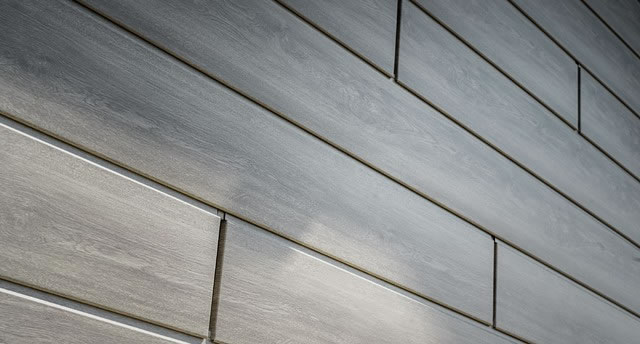The harmony of ages reflected on the facade
Throughout his career, the Austrian Werner Nussmüller, the leading designer of Nussmüller Architekten, has sought unconventional solutions to architectural challenges. This principle also guided the design of the new building of St. Jakob Church in Leoben Maßenberg, which serves as a student hostel and cultural space.
In the case of the building in question, the design company does not particularly favor the conventional architectural approach either: they decided to use solid wood construction and other unusual technical solutions. Werner Nussmüller has always been known for his innovative vision, and since the company is now experiencing a generational change, this intellectual heritage is carried on by his son. The office is working on major projects such as Post City Linz, compared to which the Collegium Jacobinum in Leoben, Styria, seems like a small commission, but it is still professionally noteworthy.
At first, the demolition of the extremely dilapidated 16th-century church annex was considered unacceptable by a large part of the locals, but in the end, the professional arguments and presented solutions proved to be convincing. From the very beginning of the planning process, a constructive cooperation was established between the staff of the city administration responsible for urban construction, monument protection and local heritage protection and the architect's office, as a result of which, after a year of persistent negotiations, the client and the designers reached a common denominator.
The new building of St. Jakob's Church in Leoben Maßenberg has become a symbol of local innovative urban planning in the best sense of the word. The building, which functions both as a student hostel and as a cultural space, represents a new color in the life of the city, as is the case with certain solutions of Nussmüller Architekten, such as solid wood construction, the specially bent application of prefabricated plywood boards or special pillar-frame buildings.
The curved structure of the college building follows the line of the street: in some places it connects to the walls of the old parish, and on the ground floor to the existing parsonage, providing shade for the quiet, peaceful church garden.
Modern material in a historic setting
The aluminum facade, which is convex on one side and concave on the other, must withstand the impacts and dilatation movements on different surfaces. With Prefa Siding elements of different lengths, it was finally possible to create a covering that, distributed irregularly on the entire facade, emphasizes the curve of the building. Façade coverings fitted with ventilated Siding elements can be used in a variety of ways as coverings for exterior and interior spaces, walls and roofs. Nothing disturbs the aesthetics with the knotted fender system with hidden fastening. The durability and maintenance-free nature of aluminum also guarantees that the appearance of the building will remain unchanged for decades, so whether it is a monument or any other building renovation, the building facade can be beautified and modernized for the long term.
The facade cladding with Prefa Siding coil coating made of environmentally friendly aluminum. The reliability of the coating is supported by the results of a 45-minute fire spread limit test, watertightness test and salt spray test. In addition to all this, the manufacturer also provides a 40-year color and material guarantee.
Aluminum elements were also placed on the two slanted facades of the college building in Loeb. Their color changes depending on the weather - from gold to bronze to shimmering shades of green - while reflecting the colors of the medieval church. The choice of materials was also part of the design concept. Its goal is that the contemporary view becomes one with the historical environment through this reflection.
Family atmosphere and cooperation
In the office in Graz, work takes place in a family atmosphere. The social and cultural sustainability of their buildings, built according to their principles, is guaranteed by their own high standards and specific work methods. Werner Nussmüller formulated his creed like this: "When we draw lines on a plan, we answer questions and make decisions at the same time: decisions are made, for example, about the material, and thus the ecological footprint of the building. After all, the life cycle of the material is becoming an increasingly important focal point in the construction industry as well.
Location: Collegium Jacobinum, Leoben, Austria
Architecture: Nussmüller Architects
Contractor: Spitzer Dach
Type of material used: PREFA Siding facade cladding

