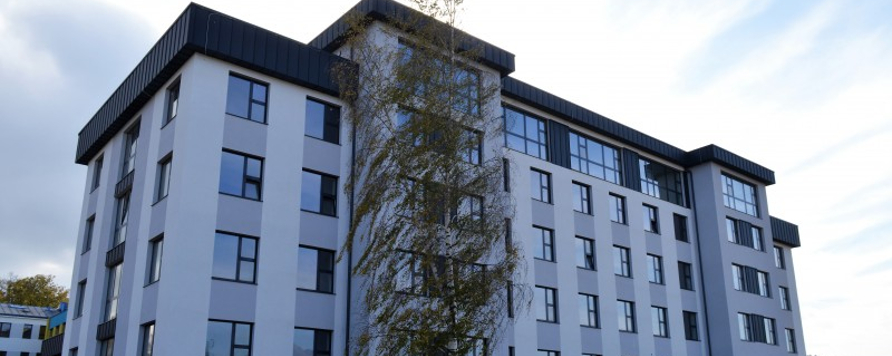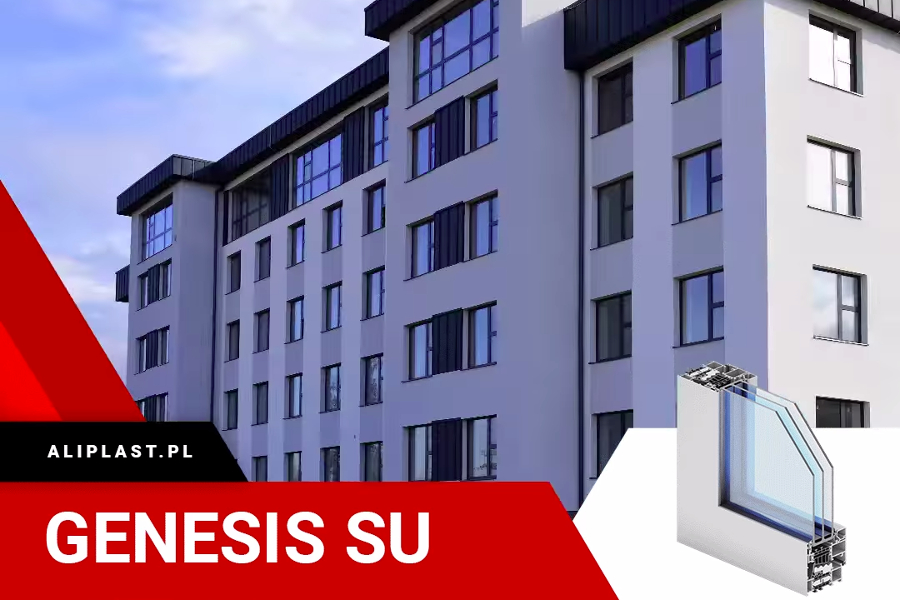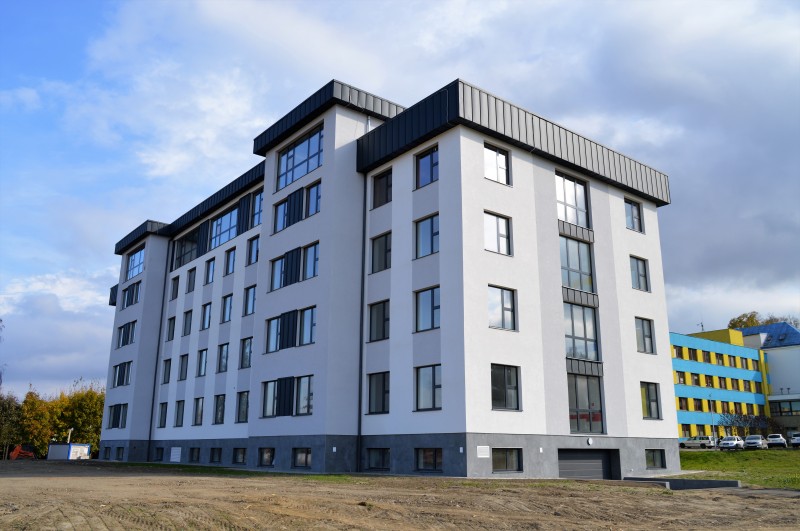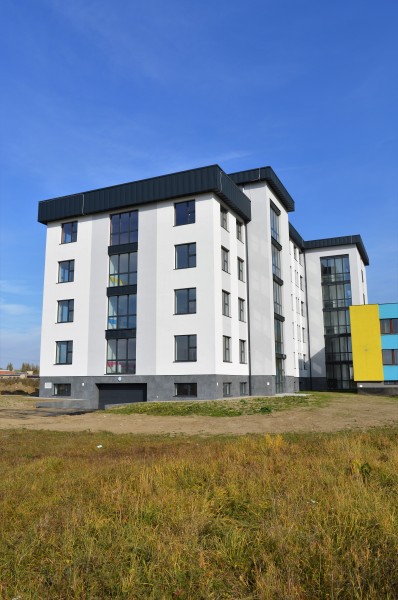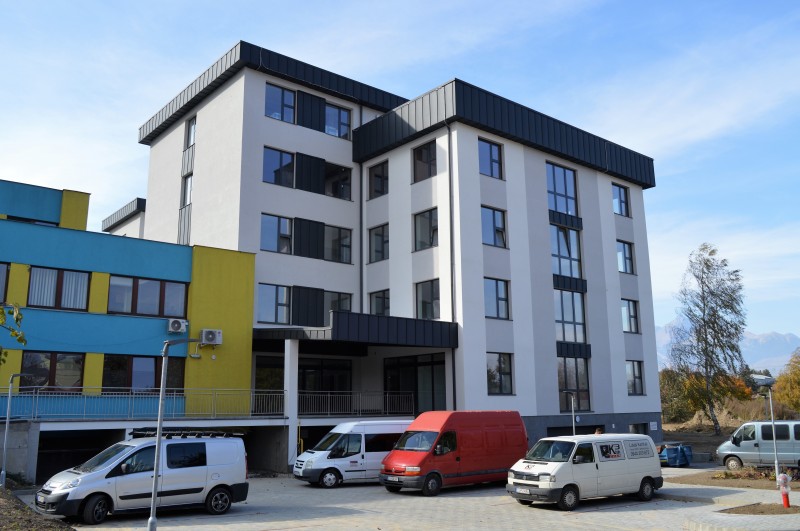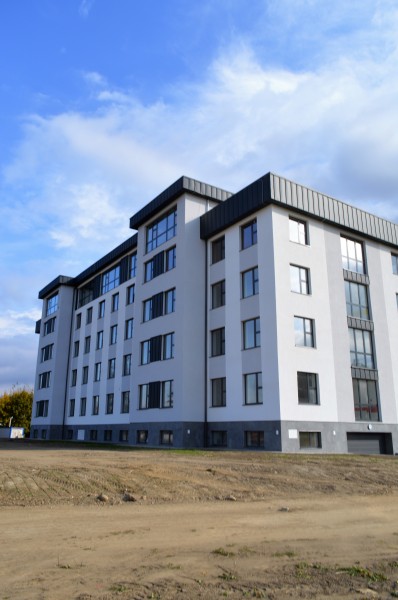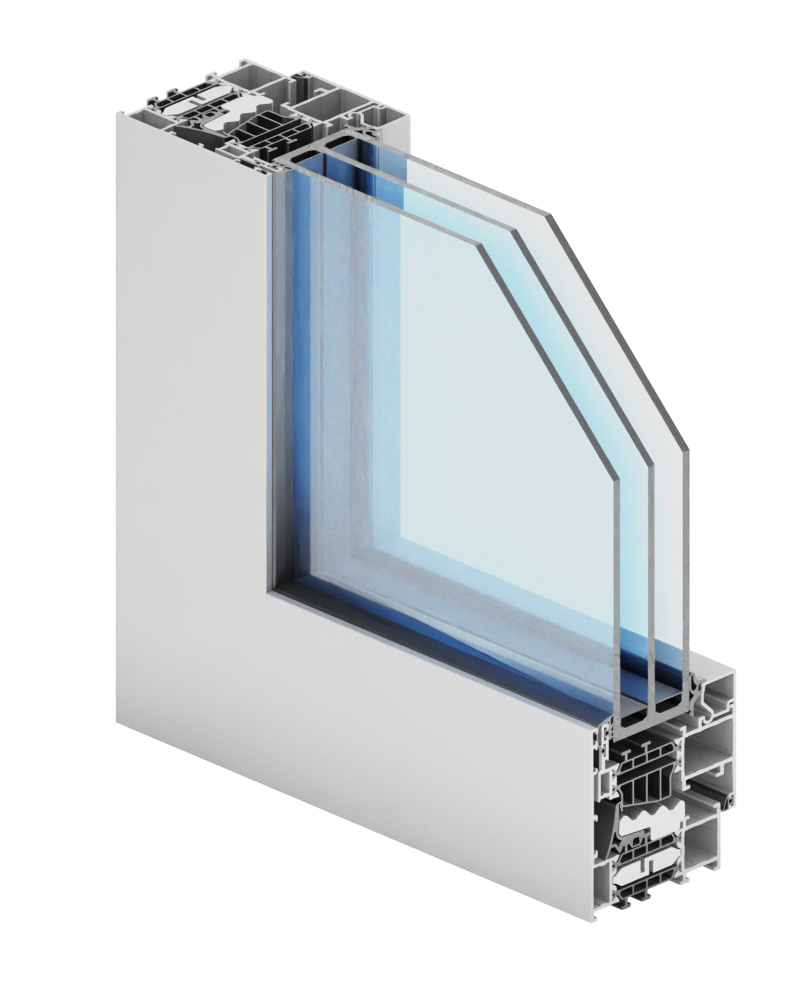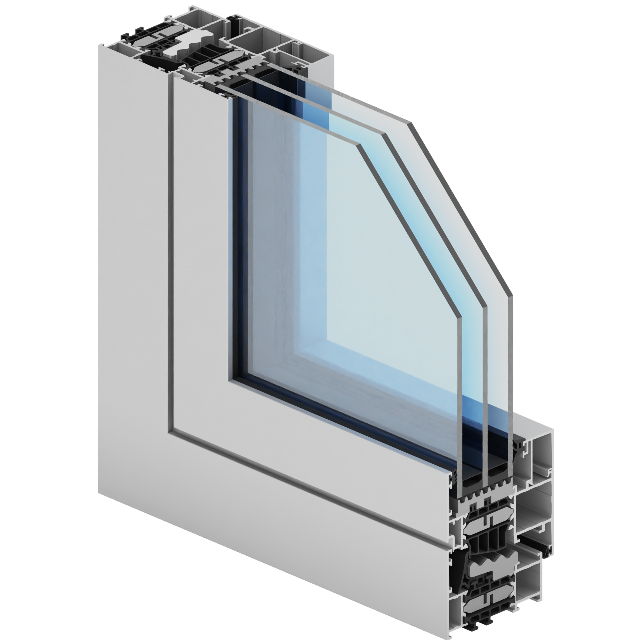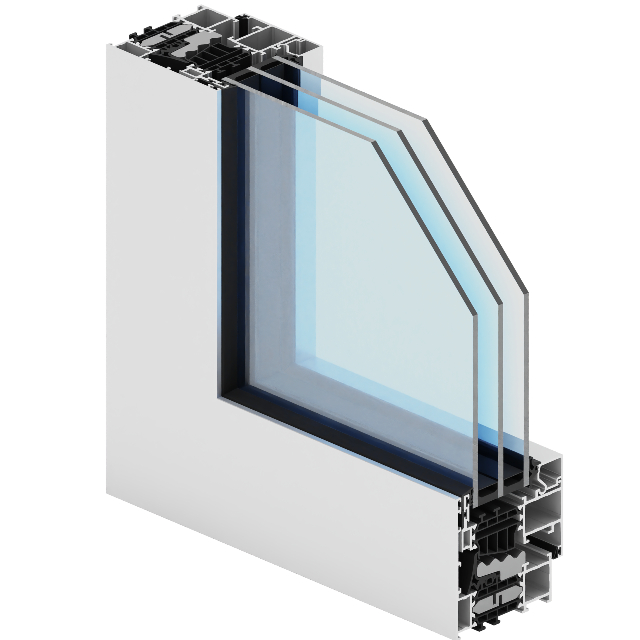Aliplast extends the Genesis 75 product range with Genesis SU
The concealed sash system is the solution preferred by designers, enabling "covering of windows" in aluminium-glass structures. With the use of this type of opening solution, openable and fixed lites look identical from the outside.
Characteristics:
- The triple-chamber window system with thermal insulation featuring a specially designed frame shape covering the entire height of the sash profile.
- A wide range of glazing allows the use of all types of single and double-chamber, acoustic insulated or anti-burglary window panes.
- There are 2 options of movable posts: standard and a narrow post for greater light passage.
- Profile drainage available in two options: traditional and concealed.
- Option of profile bending.
- The concealed sash system is the solution preferred by designers, enabling "covering of windows" in aluminium-glass structures. With the use of this type of opening solution, openable and fixed lites look identical from the outside.
- Low threshold option available for single and double, rectangular balcony doors (structures with the use of dedicated profiles).
- Wide range of colours – RAL palette (Qualicoat 1518), texture colours, Aliplast Wood Colour Effect (wood-like colours), Aliplast Loft View – colours imitating stone surfaces (Qualideco PL-0001), anodised colour (Qualanod 1808), bi-colour.
| System | Material | Depth of frame | Depth of leafe | Glazing range | Type of window |
|---|---|---|---|---|---|
| GN SU | aluminium/ polyamid |
75 mm | 79,5 mm | max. 62 mm / fixed 59 mm | inswing, fixed window |
| System | Thermal insulation UF* | Air permeability | Windload resistance | Water tightness |
|---|---|---|---|---|
| GN SU | Uf from 1,47W/m²K | Class 4; PN-EN 12207 | E2000 Pa; EN 12210 | E900; EN 12208 |
| GN SU i | Uf from 0,82 W/m²K | Class 4; PN-EN 12207 | E2000 Pa; EN 12210 | E900; EN 12208 |
| GN SU i+ | Uf from 0,79 W/m²K | Class 4; PN-EN 12207 | E2000 Pa; EN 12210 | E900; EN 12208 |
*Thermal insulation is dependent on a combination of profiles and thickness of the filling


