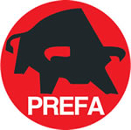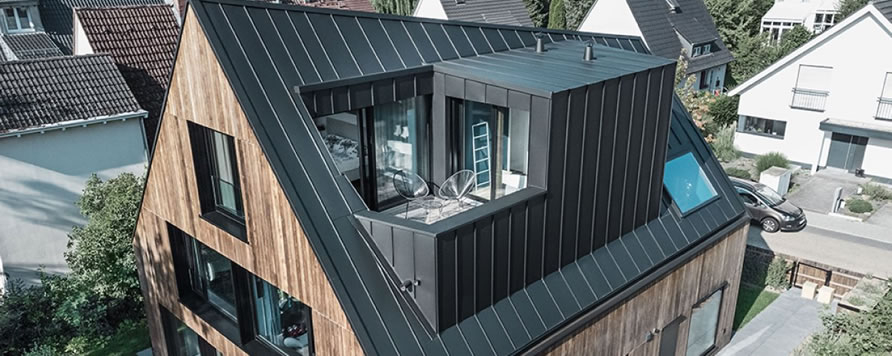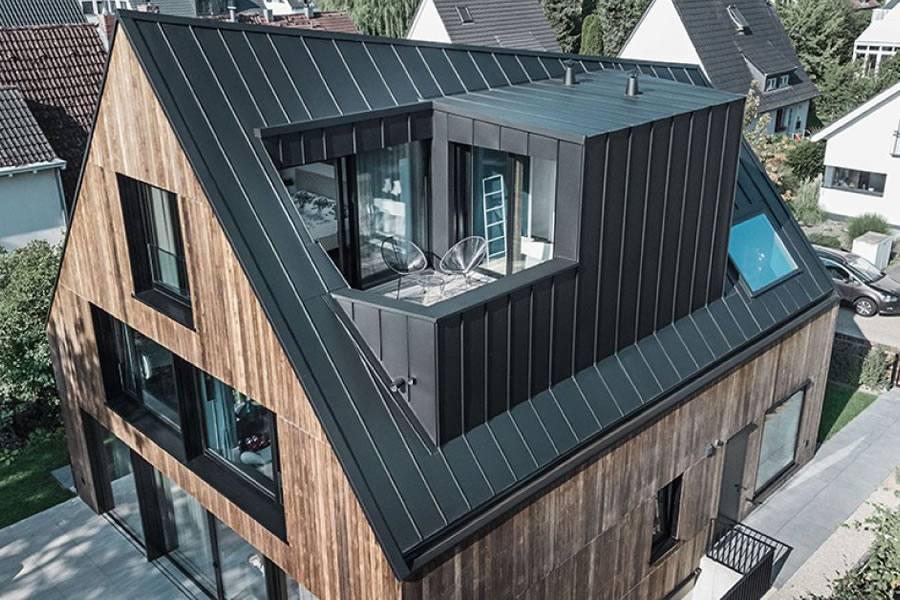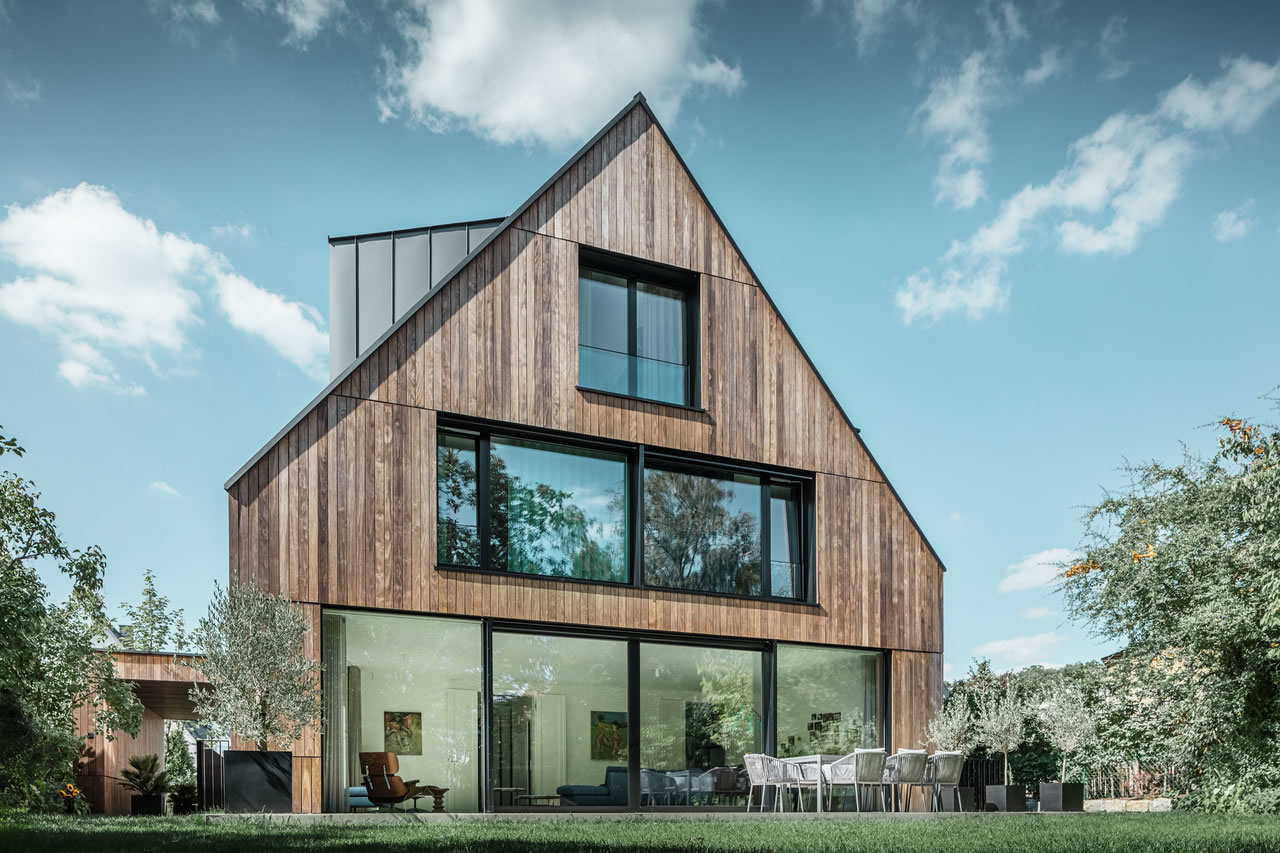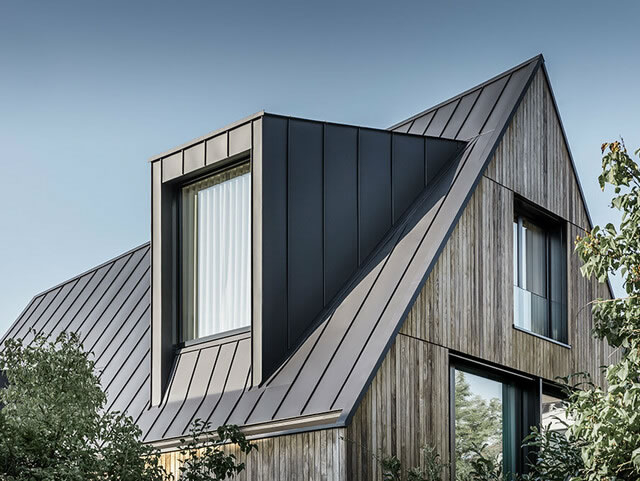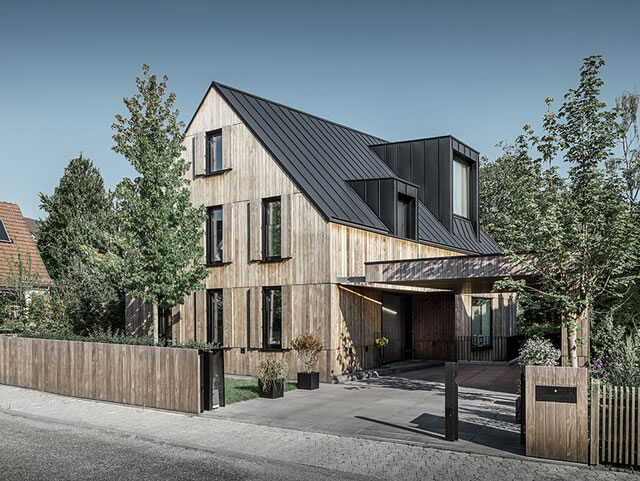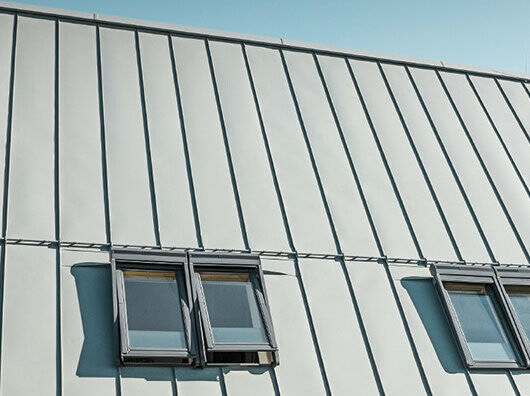To look small but offer a large space: low-tech and architecture
It started as a renovation, but ended up with a new house. At the beginning of the design phase, the young architects of Neff Kuhn Architects – Studio PPANK did not know what they were going to do. The task would have been to renovate a villa from the 50s according to the needs of a family of five, but in the meantime it turned out that the solution would be the design of a new house, which is made special by its steep roof.
The planning and construction of the building took a year each under special circumstances such as the fact that the growing family lived there for a while. There was a dark-colored, charming traditional wooden house with a fantastic walnut tree in the garden. This should have been tailored to the needs of the family. The architect couple Patrick Neff and Pascal Kuhn abandoned the renovation plan when a similar house next door was demolished. The contractor found very bad conditions there. The proposed new building, organically connected to the garden, can serve the needs of the family with fewer compromises. The headache was caused by the building regulations, which only allowed a one-and-a-half-story building on the lot. However, the family needed twice as much living space compared to the original, therefore, the designers chose a bold solution. One longitudinal side of the building was knocked down, and one floor went underground. These design ideas resulted in a spectacular, slightly rising roof ridge. Although not from a structural point of view, this presented the contractor with an unusual challenge.
In the neighborhood, there are similarly high-sloped houses, so the building does not stand out from its surroundings when viewed from the street. The steep roof forms a visual unity with the facade. In order to create unity, the architects decided to use only one material for the roof and facade. sustainability played an important role in their selection. Durable Kebony wood cladding was used for the facade, which, according to the designers, "softens" the character of the facade. In the case of the roofing material, one aspect was durability, and the other was to make the large roof, under which the huge attic hides, look optically as small as possible.
The anthracite Prefalz corresponds to this from an aesthetic point of view, and it was not difficult to make the notches necessary to create the terraces on the upward ridge.
Architecture brings the solution, not technology
The two young architects have a common motto, which might be surprising considering how different their careers started. Kuhn started in an architectural office in Frankfurt, while Neff learned all the useful steps of construction coordination by working in a small team. According to him, he is very grateful to his employer at the time, because he was able to see the intricate process of the construction. However, what they both agree on is the principle that architecture does not need to stay within the usual framework. In their opinion, the so-called low-tech is the keyword that defines the future. They have always watched the disagreements between technology and architecture with a critical eye, which is why they try to consistently deal with technical compliance in their projects. Collaborating partners were also chosen along this principle.
The rising roof ridge had to be covered with Prefalz's regular panel-width, parallel-running elements in such a way that they masked the difficulties of the technical solution and presented a uniform and elegant image.
The immediate solutions offered by the on-site folding and profiling machine came in handy for this and for optimizing the inevitable cutting scrap caused by the special work.
Location: Bad Soden am Taunus, Germany
Architecture: Neff Kuhn Architekten
Manufacturer: Spenglerei Knippschild
Type of material used: Prefalz P.10 in anthracite color.

