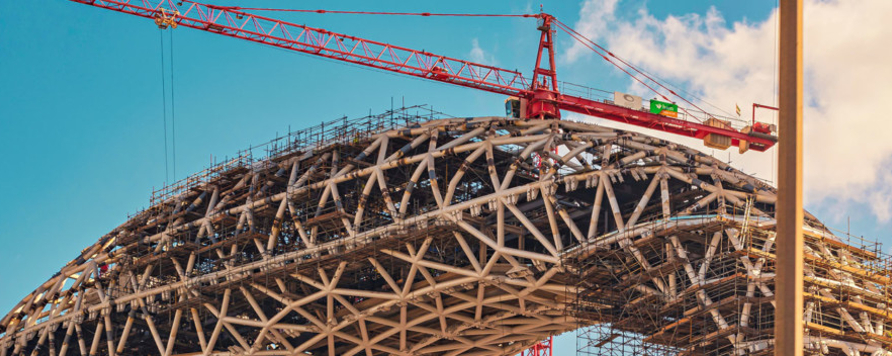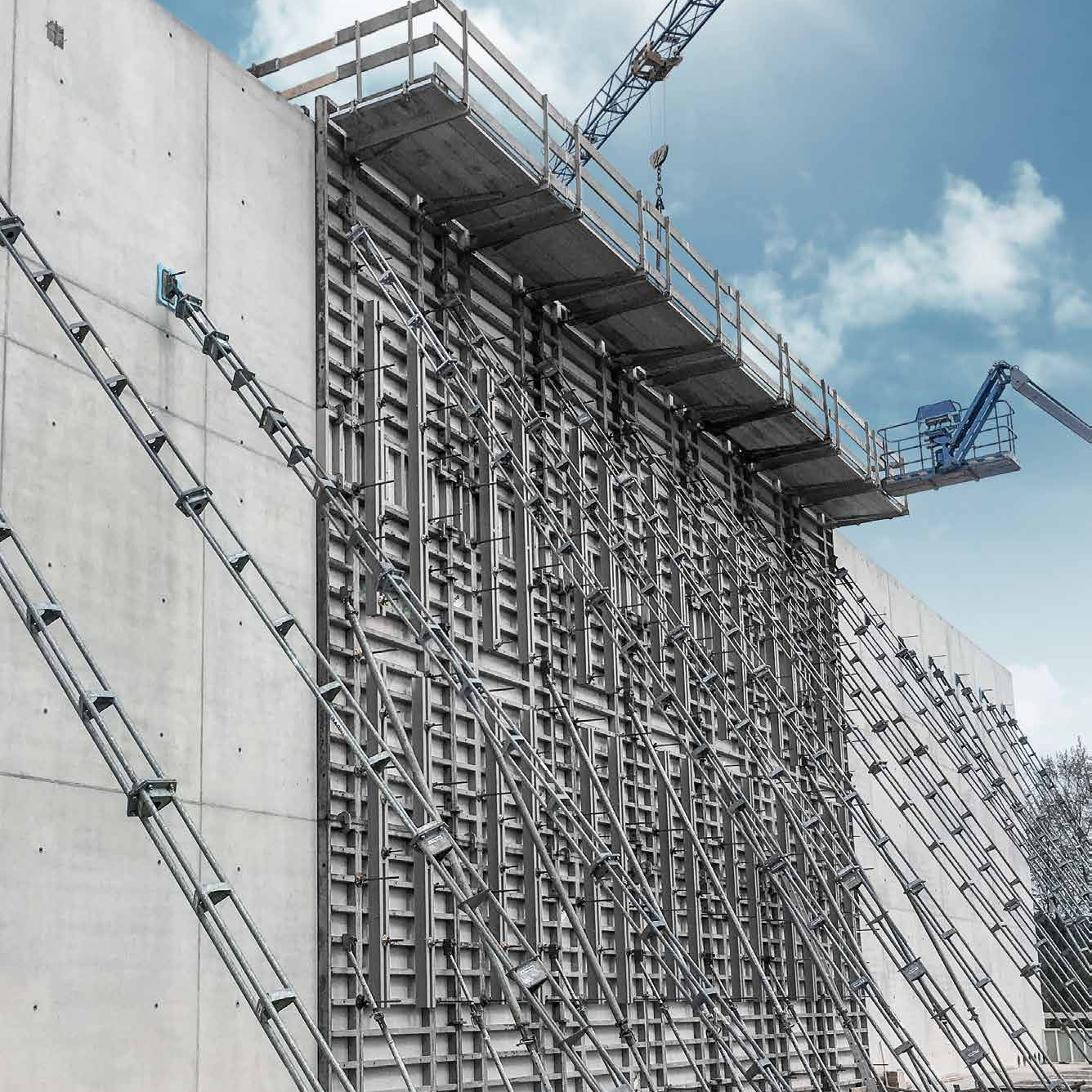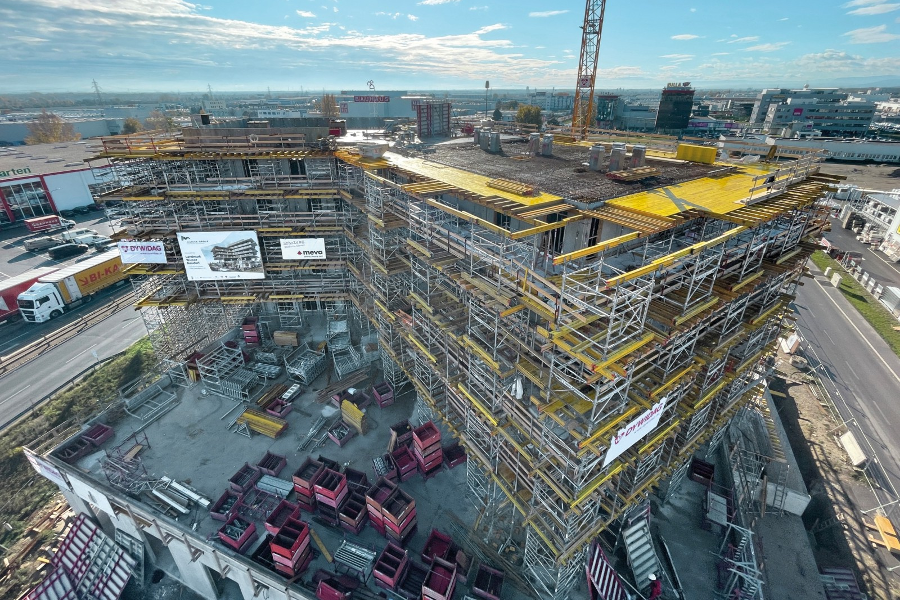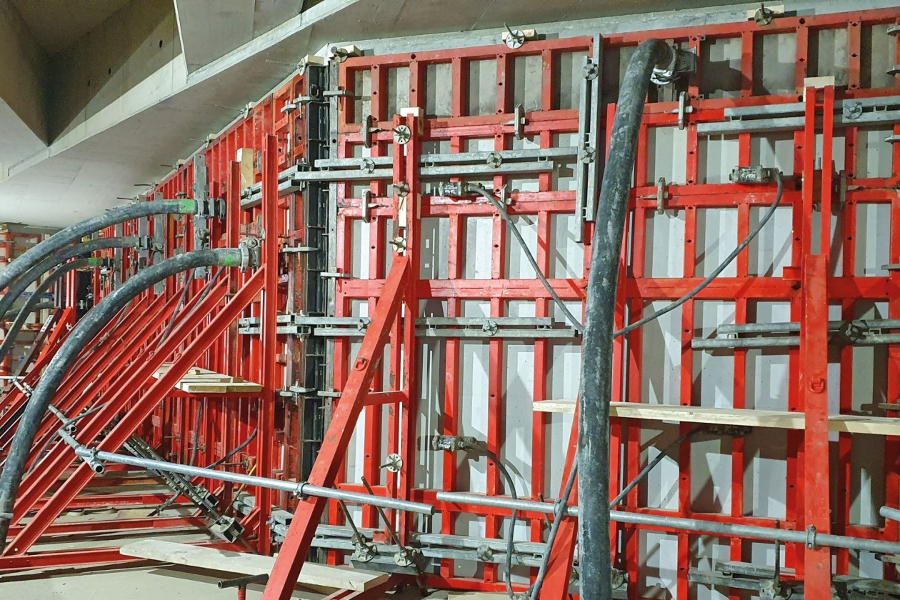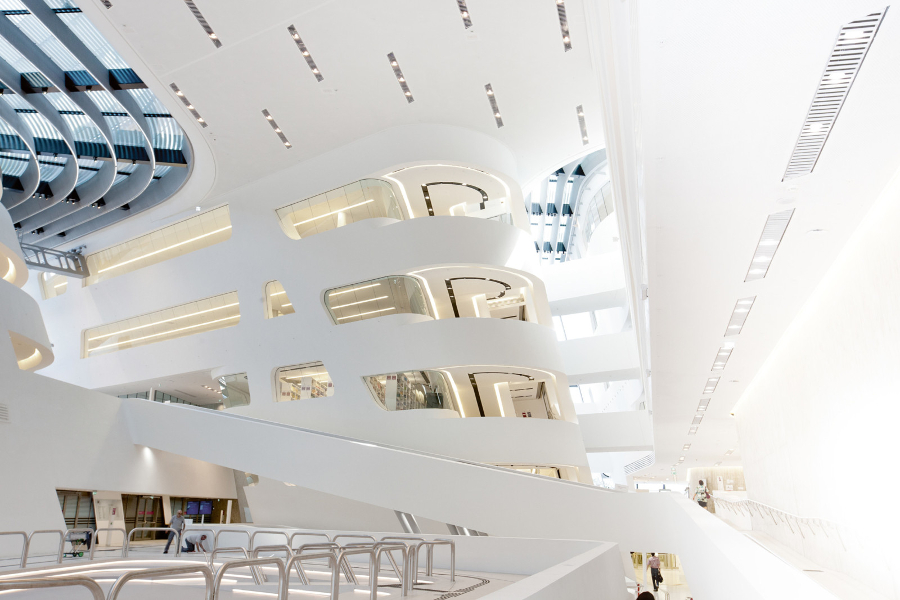An innovative landmark project: The Museum of the Future in Dubai, United Arab Emirates (UAE)
The Museum of the Future in Dubai, United Arab Emirates (UAE) has been dubbed the world’s most complex building, thanks to the unusual vertical torus shape and labyrinthine interiors. Recently completed in 2020, the curved shape presented an enormous challenge for the contractors due to the varying geometry both above and below ground. Rising 78 metres into the sky, the giant oval contains seven floors on top of a three-storey podium, with each storey varying in height. Designing and constructing this unique building therefore presented several challenges.
Project background
The new museum is intended to be a centre where new technologies are researched and can be experienced, as well as a landmark architecture project. Designed by Killa Design, the unusual form was meant to represent our understanding of the future as we know it today, whilst the void in the centre of the building represents what we do not yet know but are seeking to discover through design and innovation. Together, these two aspects create a continuum of learning and knowledge, which is reflected in the circular shape of the building.
The exterior of the building is covered in stainless steel composite panels with moulded-in Arabic script, which describes the vice president and prime minister of the UAE’s vision for the future of Dubai. Besides being a striking feature, the letters also act as the building’s windows and light up at night with integrated LED luminaires. Each of the 1,024 panels are a unique 3D shape, which were individually moulded and manufactured. Together, they cover an area of 17,000 square metres and are attached to an intricate steel framework of 2,400 diagonally intersecting steel members.
Another distinctive feature is that the exterior cladding acts as the building’s envelope – it ensures the building is waterproof, airtight, and structurally sound, whilst also providing lighting. Many other buildings that use a cladding such as this have an internal curtain wall that provides these aspects, with the cladding being purely decorative rather than structural.
Besides the challenging geometry of this building, it is also differentiated by the column-free interiors – a major structural challenge for a building of this size and shape. However, the internal curved walls were made of cast in-situ concrete, with some walls being as tall as 7m. The sloping interior floors – which were also made of cast in-situ concrete – needed to be precisely planned in order to align correctly with each other thanks to the varying heights of each storey.
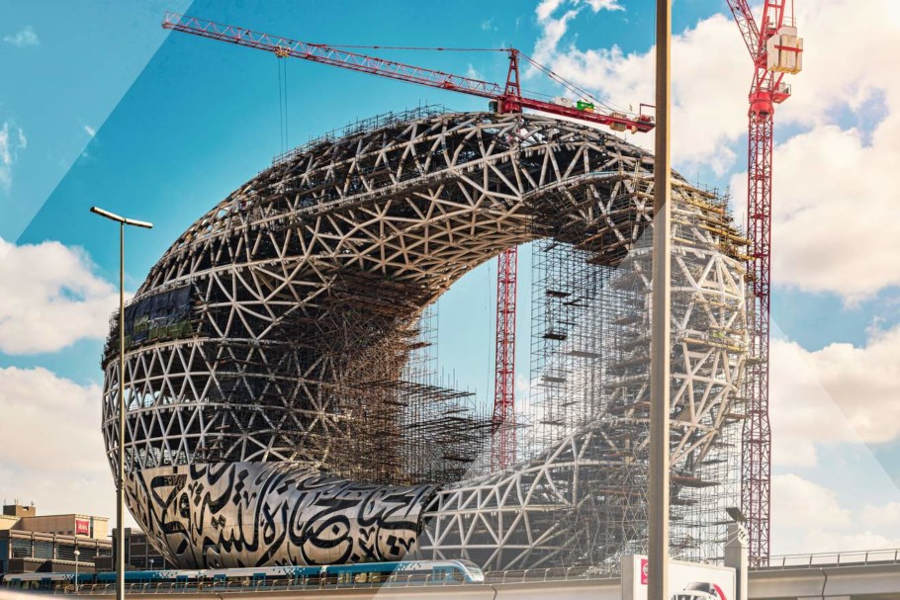
The wonders of parametric design
To design and construct a building of this level of complexity required the use of parametric design and Building Information Modelling (BIM). Parametric design involves specifying various parameters and the relationships between them. Thus, when any one parameter is changed, the related parameters also update automatically using an algorithm. For this building, this involved fine-tuning the shape of the building to remove particularly complex curves that could adversely impact the construction process.
Parametric design was also used to create the steel framework. This complicated grid of diagonal steel beams needed to be optimised to ensure outcomes such as a uniform beam diameter, an optimal quantity of steel, and minimal connection points. To achieve this, BuroHappold Engineering, the structural engineer, wrote their own algorithms. Without parametric design, this shape would have been nigh on impossible to design and construct using traditional 2D approaches.
BIM was also used to visualise the final building in 3D and thoroughly plan the building to remove any collisions between different components, such as the mechanical, electrical, and plumbing (MEP) systems. In addition, the 3D BIM model was particularly useful for planning the construction sequencing of the various aspects, such as the steel framework and the concrete formwork. During the construction process, laser scanning was used to compare current progress with the 3D BIM model to keep the project on track and avoid errors.
Precise 3D formwork planning
As MEVA was the main supplier of formwork for this project, having an accurate 3D model from which to visualize and plan the formwork design was invaluable for the MEVA engineering team. With a labyrinthine poured in-situ basement to navigate, a multitude of curved walls and sloping floors to cast, as well as the reinforced concrete inner ring beam and tower that would support the steel framework, this building was one of the more complicated projects to plan formwork for.
With the help of the 3D model, the constructability and sequencing of the various formwork required was much simpler to analyse. The inner ring beam required the use of the MEVA MGC climbing system and Mammut 350 formwork, which needed to be precisely planned due to the irregularly spaced box-outs caused by the varying storey heights. The flexibility of the MEVA systems, such as the Radius circular formwork and MevaDec slab formwork, meant that even large radii or acute angles could be accommodated whilst achieving the required accuracy.
In addition to the improved visualization, planning and executing the formwork activities was enhanced by the networked communication and collaboration that was enabled through BIM. Ideas and comments could be easily and efficiently exchanged with the contractor, and other affected subcontractors directly through the BIM model.
An innovative landmark project
Whilst this innovative and unique project proved to be a challenge, it also stands as a shining example of the power and precision that digital technologies offer the construction industry – which is a fitting tribute for a building dedicated to futuristic innovation.


